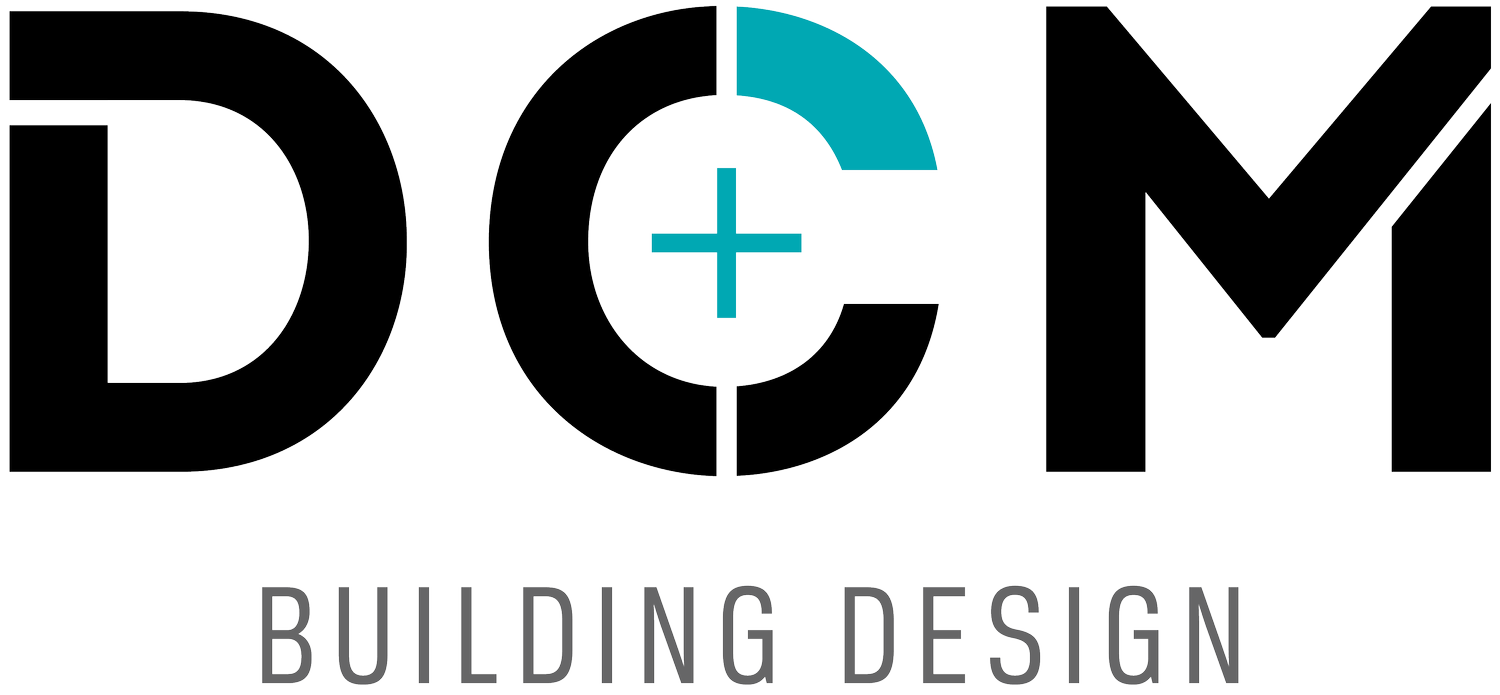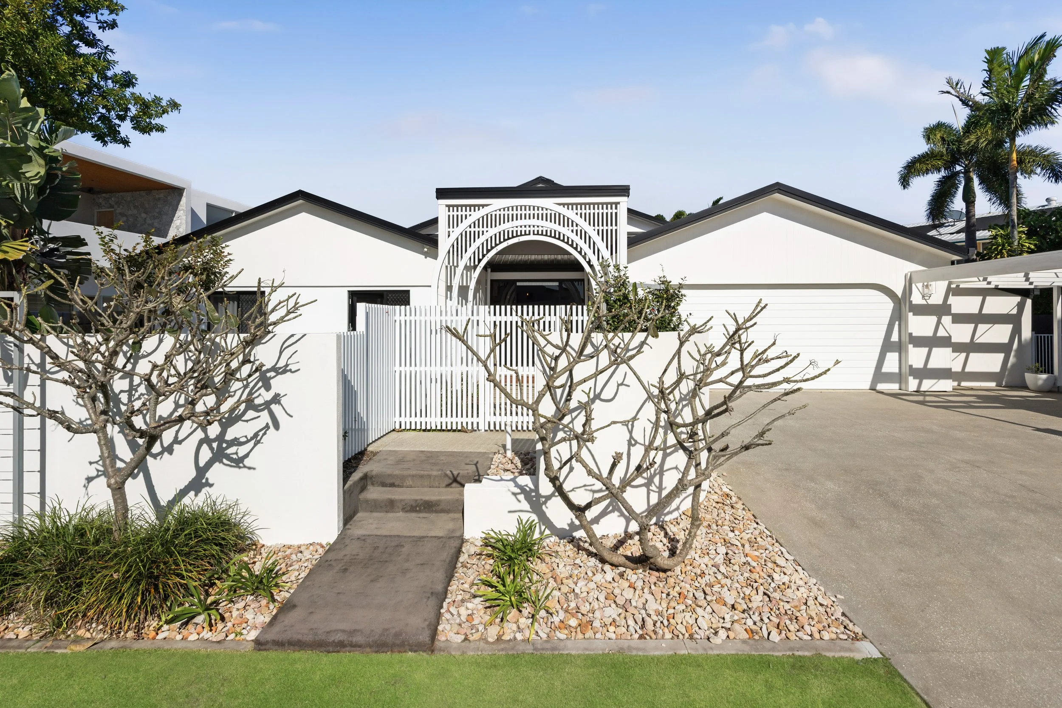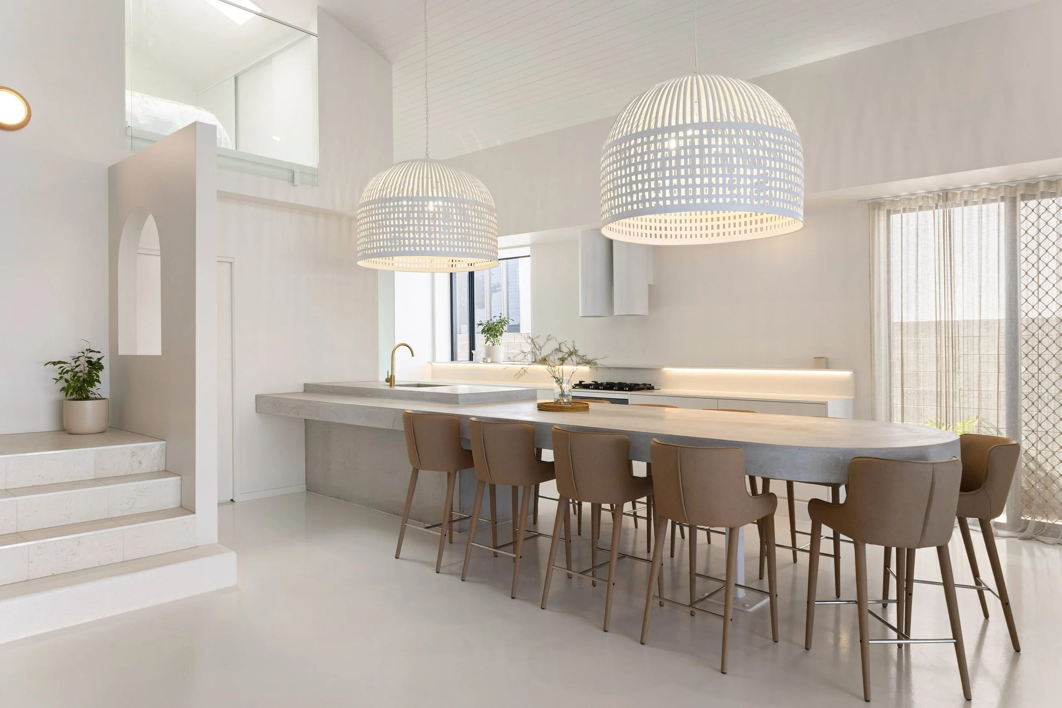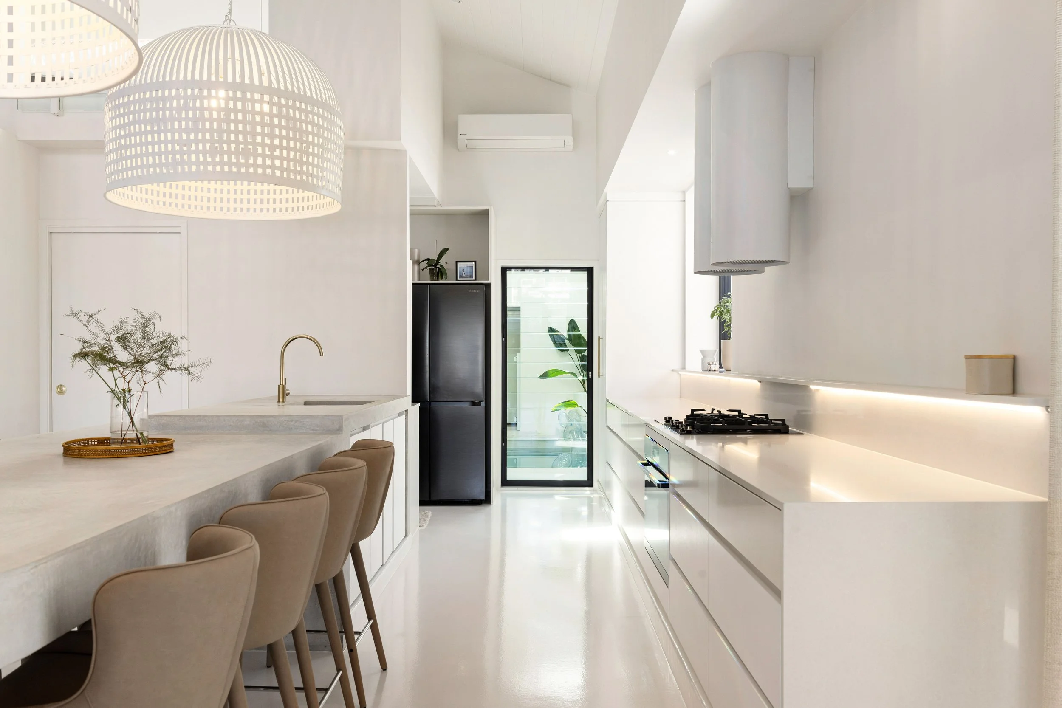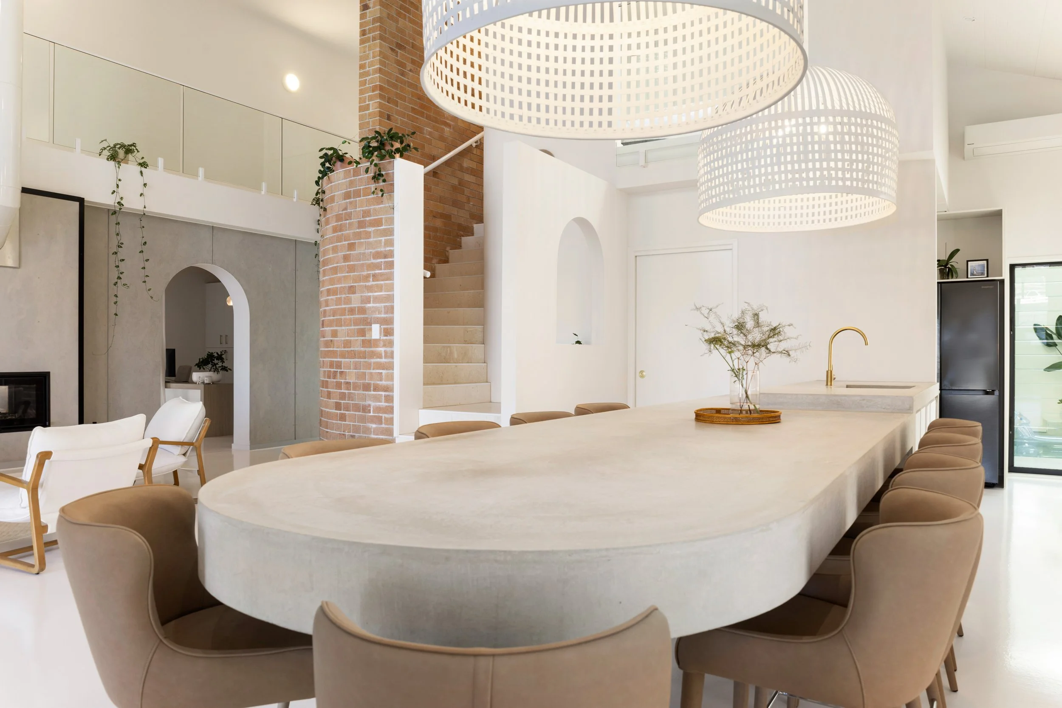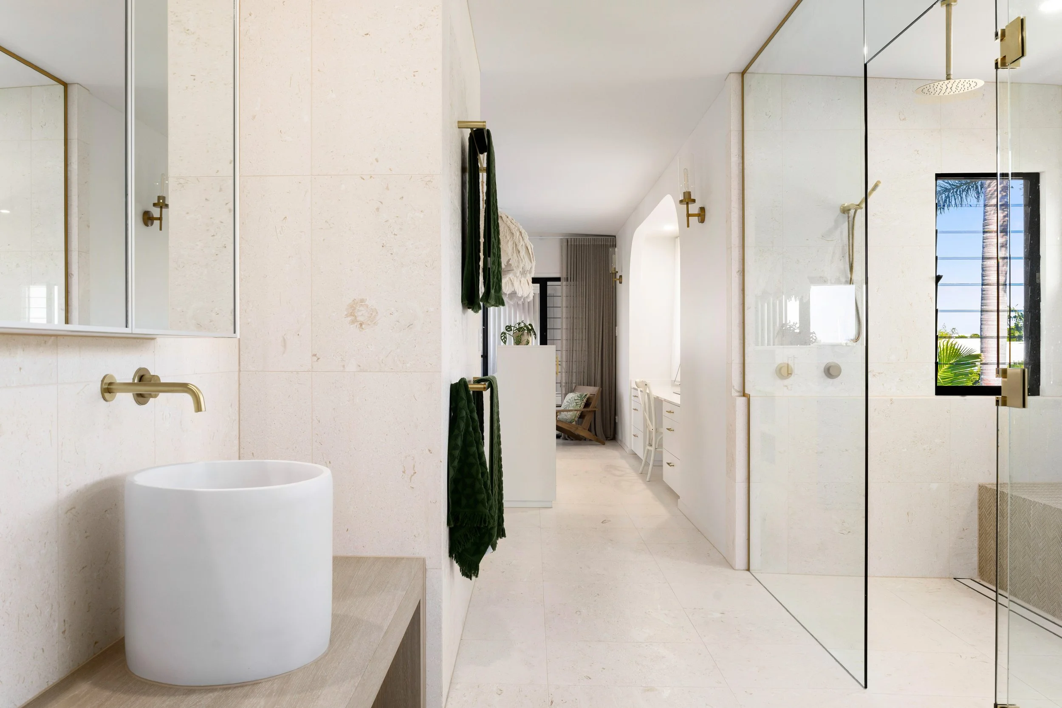Ooo Lah
Location: Minyama, Sunshine Coast QLD
Completed: 2025
Photographer: Haus Media Co
A modern transformation of a 1980s brick home into a light filled coastal retreat, sums up this renovation project in Minyama.
A once dark and dated 1980s brick home has been transformed into a serene, light-filled resdience through a thoughtful renovation and upper level addition that balances contemporary living with respect for the original structure.
The project retained key elements of the existing face brickwork while dramatically lightening the interior through a restrained material palette. Terracotta tiles were replaced with a crisp white epoxy floor, and the heavy timber-lined ceilings were painted to reflect light and heighten spatial volume.
One of the moments you experience as you enter the home is the internal pool, which has been reimagined and is a wonderful centrepiece and wow factor that creates a true resort like atmosphere.
The renovation also introduced a striking custom-formed concrete bench and integrated dining table anchoring the vast living space with sculptural presence and functionality. Elsewhere, curved brick walls, arched openings and lush indoor greenery soften the strong geometry and add warmth to the minimalist palette.
And then there is a new upper level master suite - a truly private retreat with expansive water views, luxurious ensuite, and walk-in robe - designed as a calm, elevated space.
